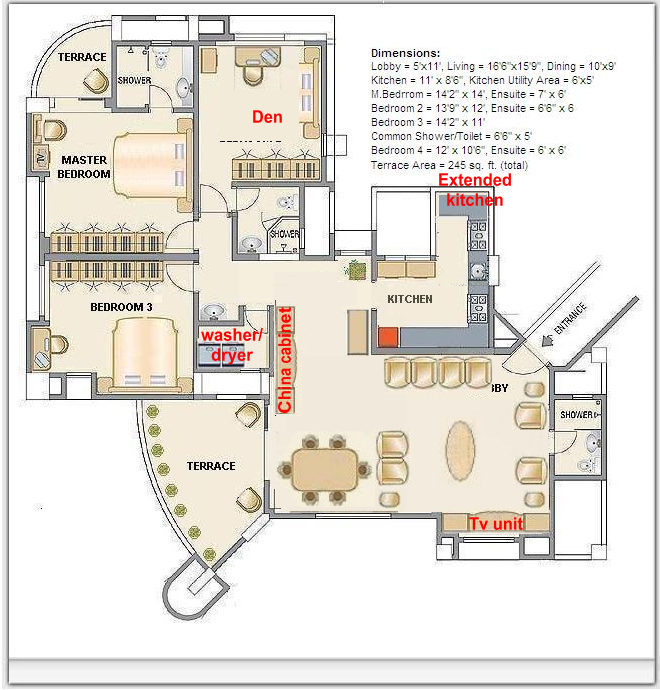Here is the picture:
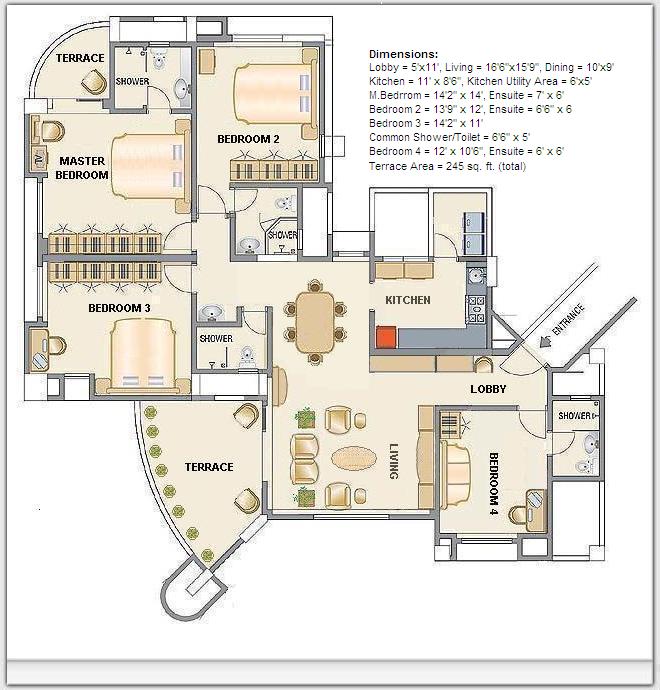
+ Reply to Thread
Results 1 to 30 of 37
-
*** My computer can beat me at chess, but is no match when it comes to kick-boxing. ***
-
That place is tiny! There's a bedroom for you and your wife, a couple for the kids, and one for your girlfriend, but where's the rooms for your girlfriend's kids?!
Of course I may be jumping the gun. Is there a second floor with the tanning salon and home theater that seats 50?
Also, if you're not in California (especially L.A.), disregard the above as it wouldn't apply to you. -
I really like the layout - seems a little small, overall, for a four bedroom. I suppose on of the bedrooms could be used as a den or similar...
-
Looks like a maze. Time to get out the saws-all and sledge hammer to open up the space
 How far off of the ground are you?
IS IT SUPPOSED TO SMOKE LIKE THAT?
How far off of the ground are you?
IS IT SUPPOSED TO SMOKE LIKE THAT? -
Why did they put the sink on the outside of the bathroom next to bedroom #3?
edit:
The more I look at it I have to ask, Is this for real or something you drew up yourself?
-
That's an excellent point. If this is a real floor plan, I'd ask the seller about it before moving in. Sheesh ... you take a shower in the bathroom but have to go into the hall to shave???Originally Posted by hudsonf

-
Obviously most of you are from USA where the houses are large. This is an apartment. Properties are premium in Indian cities and for my small family (wife and son) this is more than adequete. Also, if you have been to UK, Hong Kong, Singapore, then you might realize that this is a palace as compared to the tiny apartments there. However, your opionions are respected.
*** My computer can beat me at chess, but is no match when it comes to kick-boxing. *** -
If you notice that almost all bedrooms have an ensuite. So there is no need to come outside to shave. The one bathroom that you find as an odd one out is a common toilet. The washbasin is outside so that there is no necessity to enter the bathroom just to wash hands (say before and after meals).Originally Posted by AlecWest
My apartment is on the 10th floor.How far off of the ground are you?*** My computer can beat me at chess, but is no match when it comes to kick-boxing. *** -
I am planning to use Bedroom 2 or 4 for that. Most likely Bedroom 2.Originally Posted by SquirrelDip*** My computer can beat me at chess, but is no match when it comes to kick-boxing. ***
-
It does have a different kind of traffic flow from what would be considered normal. For instance, to get to the kitchen from the front door you have to walk around and then through the dining area. And while most people do put the laundry area away from the bedrooms, the bedrooms are where most of your laundry is generated. (clothes changing and bed linens and towels from the shower area.) To get to half of the place you have to go through the dining area (traditionally an off limits area except for dining)
Probably not the way that I would have laid it out, but I could get used to it. Everyone has an opinion. Spending other peoples money and second guessing is the way of the world. Enjoy the new paint smell and make it home!IS IT SUPPOSED TO SMOKE LIKE THAT? -
What you is true! I am planning to convert Bedroom 2 as a den and thinking of installing the washer in the ensuite bedroom. Rough ideas at the moment and nothing concrete as yet.Originally Posted by ZAPPER
But then again, an apartment has so many limitations (and not just on size). They are always designed by someone who is not going to live in one of those!
I cannot afford to buy a plot of land and build a house with a plan to my taste. So that's that. *** My computer can beat me at chess, but is no match when it comes to kick-boxing. ***
*** My computer can beat me at chess, but is no match when it comes to kick-boxing. *** -
I see it as kinda large. Nice Place.
Those are private Terraces? If so even Better,
-
Thanks. Yes. Those terraces are private.Originally Posted by canadateck
 . They are called terraces because their roof is 2 storeys high. For example, I am on the 10th floor and my terrace is due west from my hall. The apartment above me has a terrace to the south. So terraces alternate between west and south in my vertical wing.
*** My computer can beat me at chess, but is no match when it comes to kick-boxing. ***
. They are called terraces because their roof is 2 storeys high. For example, I am on the 10th floor and my terrace is due west from my hall. The apartment above me has a terrace to the south. So terraces alternate between west and south in my vertical wing.
*** My computer can beat me at chess, but is no match when it comes to kick-boxing. *** -
Do you mean leased a new apartment?I have purchased a new apartment
Looks neat tho
-
Congradulations on the purchase. It looks very nice to me although I'd make some minor alterations. First I'd scrap the middle bathroom and move the washer/dryer in there. Then I'd extend the kitchen, and living room spaces just for more room. And although it's not very practical, I'd still move the dining area into that small bedroom. If you could knock down the walls of the bedroom (just leave a column where that corner is) it would look even better.
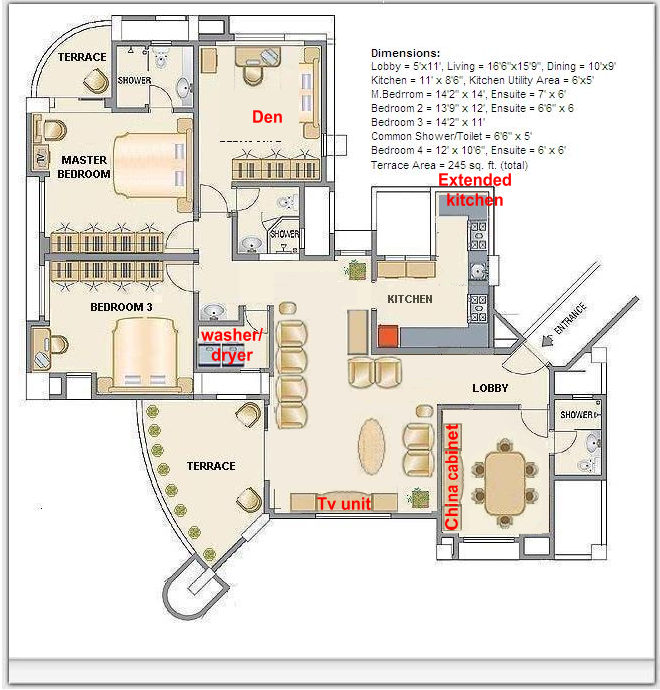
-
Thanks. I have purchased it on a 10 yr mortgage. Yr. 2015, it will be all mine.Originally Posted by james636*** My computer can beat me at chess, but is no match when it comes to kick-boxing. ***
-
@Shadowmistress, thanks for the good suggestions. You actually spent some time doing those alterations!!
I was also thinking of breaking away the Bedroom 4 walls and have a wooden foldable partition along the line of kitchen (west) wall (a sample shown). Then the Bedroom 4 can become the main lounge.

This rest of the area of the hall could have been the family room with TV, etc. Dining area stays where it is. Moving the dining area to where you mention would be too problematic. Kitchen extension and converting the common bathroom to utility area is a good idea.
I have no immediate urgent need to shift here and can happily carry out all alterations to the best possible. It is precisely for these reasons that I put the drawing in the post. Many thanks again.*** My computer can beat me at chess, but is no match when it comes to kick-boxing. *** -
See now, the first thing I thought of when looking at the design was that the bedroom 4 walls should come down. But you dont know if that corner is load bearing for holding up the ceiling. If it is then you'd have to leave a column there in which case the following design wouldn't be practical.
The other thing is that the pushed back wall of bedroom 4 would make the living area awkward. Remember you need a wall for the tv that every seat can see clearly. Considering the doors for the east bathroom and the terrace, and not wanting to block any windows, you have limited choices as to where you can put it. I made the following design first, but after looking at it more I didn't really like the loss of intimacy of the living area and went with the first design instead.
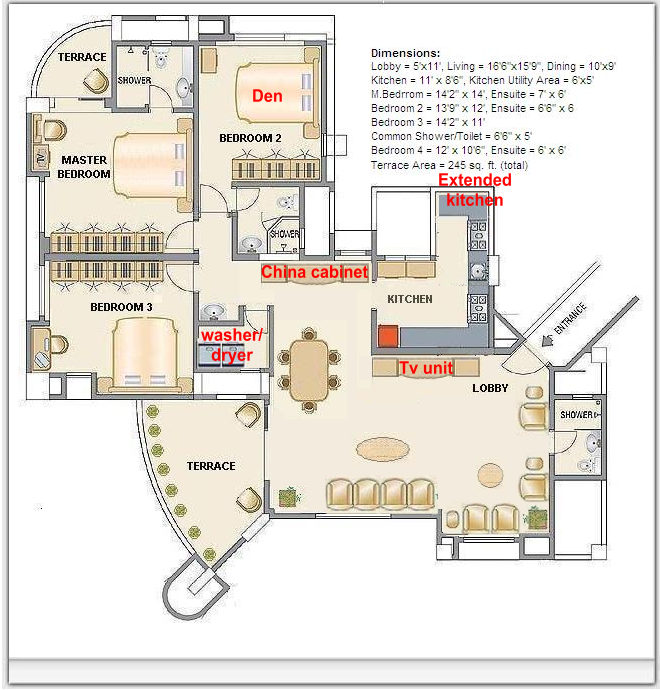
Of course.... you could always go open concept with the kitchen and move the doorway so that it's convenient to the dining room.
Oh and by the way, no time spent on the photochop. I've got a good program and tons of practice.
-
Thanks for the suggestions, Shadowmistress. You have taken the project to heart.

I am not in my home town right now and hence do not have the RCC plan. I have some comments to your last plan:
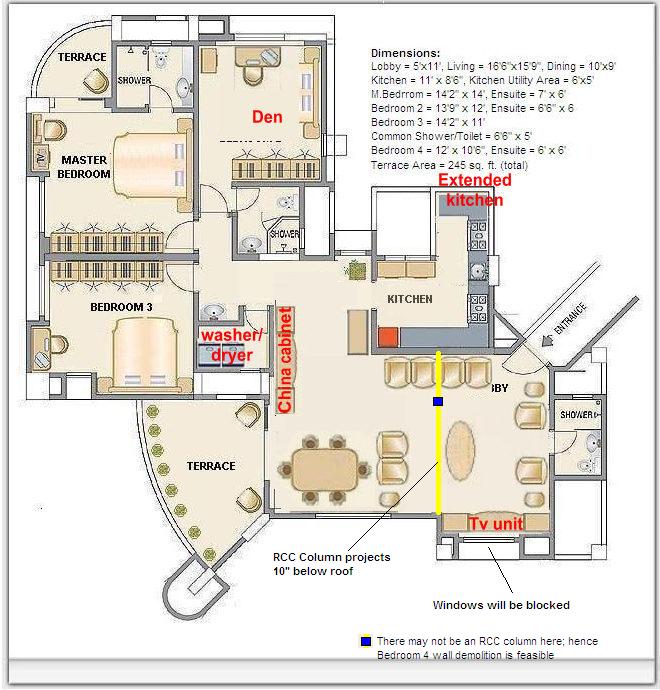 *** My computer can beat me at chess, but is no match when it comes to kick-boxing. ***
*** My computer can beat me at chess, but is no match when it comes to kick-boxing. *** -
So you'll have a 10" beam going across the ceiling. You can hang track lighting off it to light the main living room.

Switch positions of the tv unit and the 4 seater couch and that should solve the window problem (I believe it fits). Just make sure the wall unit isn't too tall for the hanging beam. Then it looks like you're good to go.
-
Thank you once again for all the suggestions. Will kepp you posted (in a couple of months or so). I am in UK right now and planning to return to India by the end of June.Originally Posted by Shadowmistress*** My computer can beat me at chess, but is no match when it comes to kick-boxing. ***
-
I also think it has too many bathrooms. Even 3 might be too many.

-
I also don't see much in the way of storage. I'm specifically referring to closets. They are either non existant or really small in that pic. Here in the US the preferred way to do it is to have huge, walk in closets. I'm bringing this up because I have no idea if there is a storage space included with the apartment that's not connected the apartment that's not shown on the picture.

-
Unfortunately no walk in closets. The apartment is being built right now and it will be just the bare walls. I put in some sample furniture at various points/rooms to give an aethetic look.Originally Posted by zzyzzx
The neighbouring apartments have no adjoining walls. The design is such that the neighbours windows don't face your windows - so no peeping toms.
The following picture will give you an overall idea.[/img]*** My computer can beat me at chess, but is no match when it comes to kick-boxing. *** -
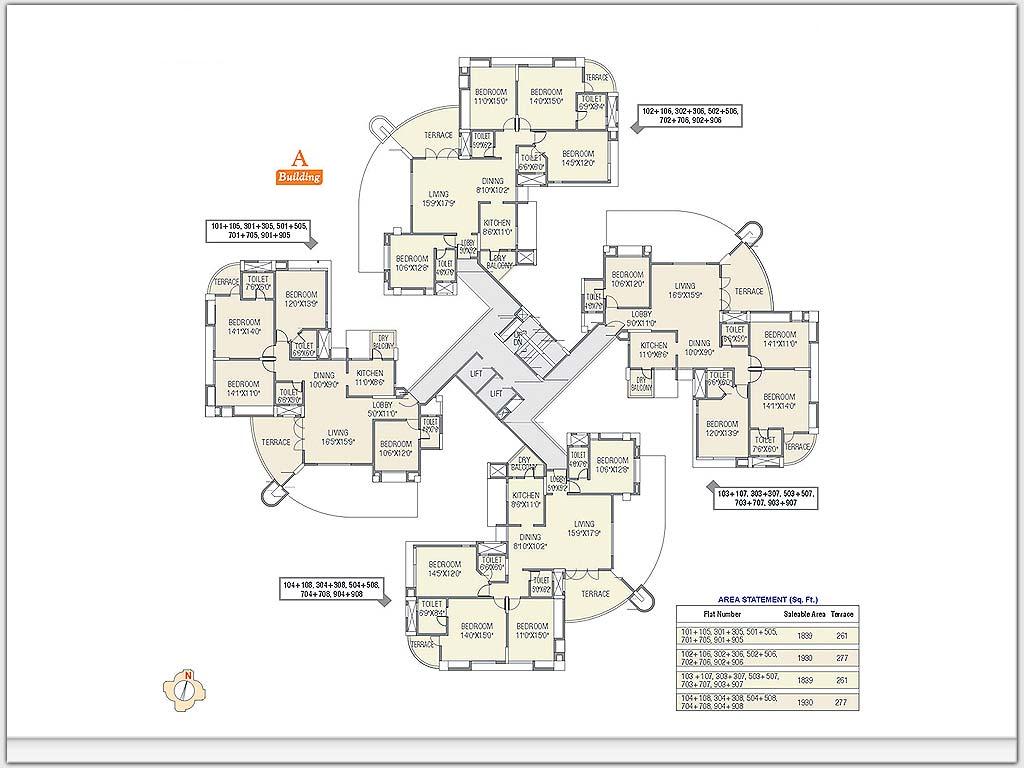 *** My computer can beat me at chess, but is no match when it comes to kick-boxing. ***
*** My computer can beat me at chess, but is no match when it comes to kick-boxing. *** -
Then use one of the unused bedrooms for storage if there is no other storage space provided.

-
Storage can be gotten many ways:
First check if the building has storage lockers in the basement for the big stuff (big furniture you don't want to throw away.)
Second, instead of extending the kitchen you can use the old laundry room as storage.
Third, there will be a little room leftover where the washer/dryer will go.
Fourth, see in the den where the head of the bed is? Make a walk in closet right there. Start it from the edge of the window and take it right down to the far wall. Still leaves enough room for a den and the closet will be as large as the whole wall. Can put shelves there and everything.
And as for too many bathrooms, the one by the two chairs can be a guest bath that doesn't get used (or cleaned) as often (give the wife a break eh?)
Btw, zzyzzx the bedrooms have wardrobe closets (the brown things with the funny stars in front.) -
I plan to build ceiling to floor length closets. The bottom 6' will be usual Wardrobes, whereas the top 3.5' or so will be used for storage. I am not going for ready-made furniture; rather I am hiring my own contractor to build all the furniture for me. Also I have covered parking for two cars. The car park is in the basement and though it is not secured, I can perhaps make cabinets out there. The whole complex has a 24x7 manned security; hence there is relative safety.
My current greatest problem (rather a dillema) is how to install my home theatre. I have purchased a projector recently.*** My computer can beat me at chess, but is no match when it comes to kick-boxing. ***
Similar Threads
-
Help To Copy Backups Of Purchased DVDs
By RMWolfe in forum Newbie / General discussionsReplies: 1Last Post: 22nd Aug 2011, 00:01 -
Legal - Apartment Complex Wants to Wire Own OTA Network
By Frank-0-Video in forum Off topicReplies: 9Last Post: 16th Feb 2009, 09:42 -
Tapping phone of apartment next door
By DeadLily in forum Off topicReplies: 5Last Post: 17th May 2008, 17:31 -
Who has purchased the Pioneer 531?
By ann coates in forum DVD & Blu-ray RecordersReplies: 67Last Post: 17th Jun 2007, 11:56 -
Which camcorder have you purchased recently and are you happy with it?
By Captain Satellite in forum Newbie / General discussionsReplies: 73Last Post: 10th Jun 2007, 14:12





 Quote
Quote